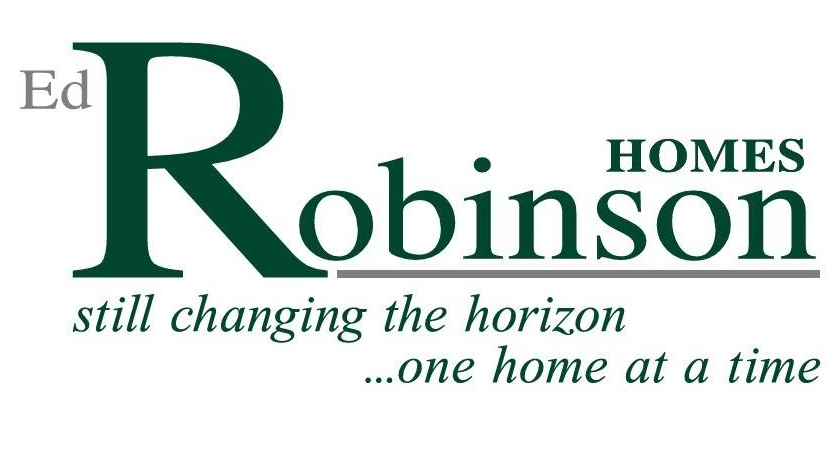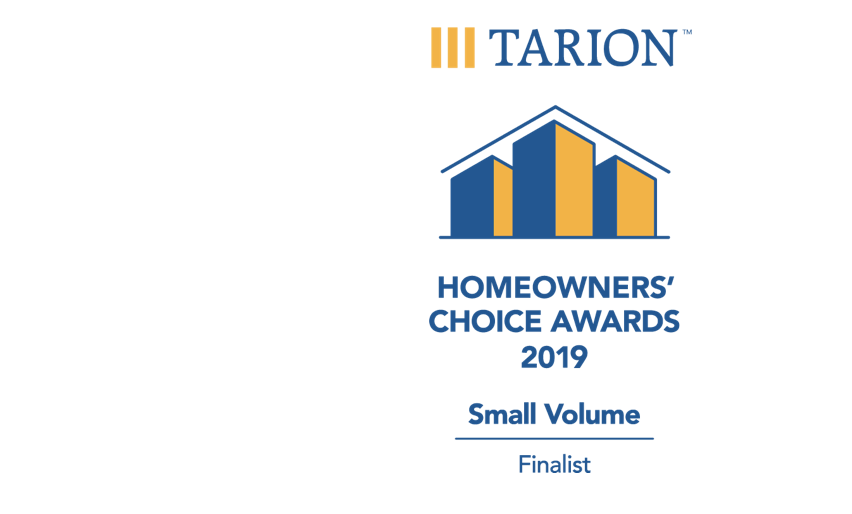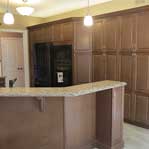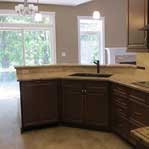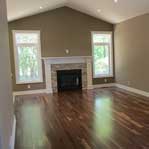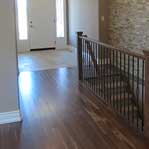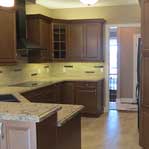T. 905 546 0808
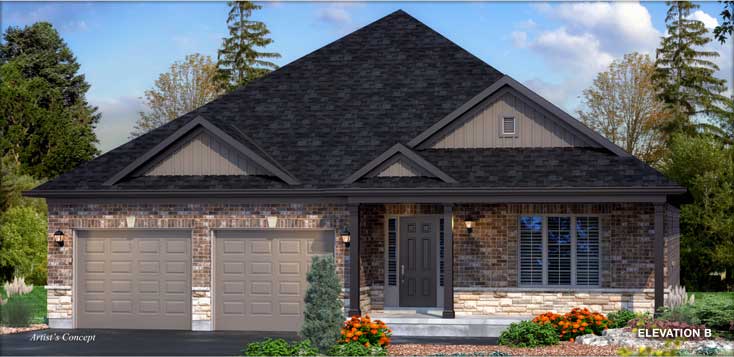
OAKWOOD
The Oakwood has two basic floorplan layouts, both offering a very large garage, main floor laundry, Spacious Master Bedroom with private Ensuite and large walk-in closet. Each plan also offers an open-concept living area with both Kitchen/Dinette area as well as a separate dining room space. Customizing options include rear Covered porch, Gas fireplace and a large 4-piece Master Ensuite.
FLOOR PLANS
IMAGES
