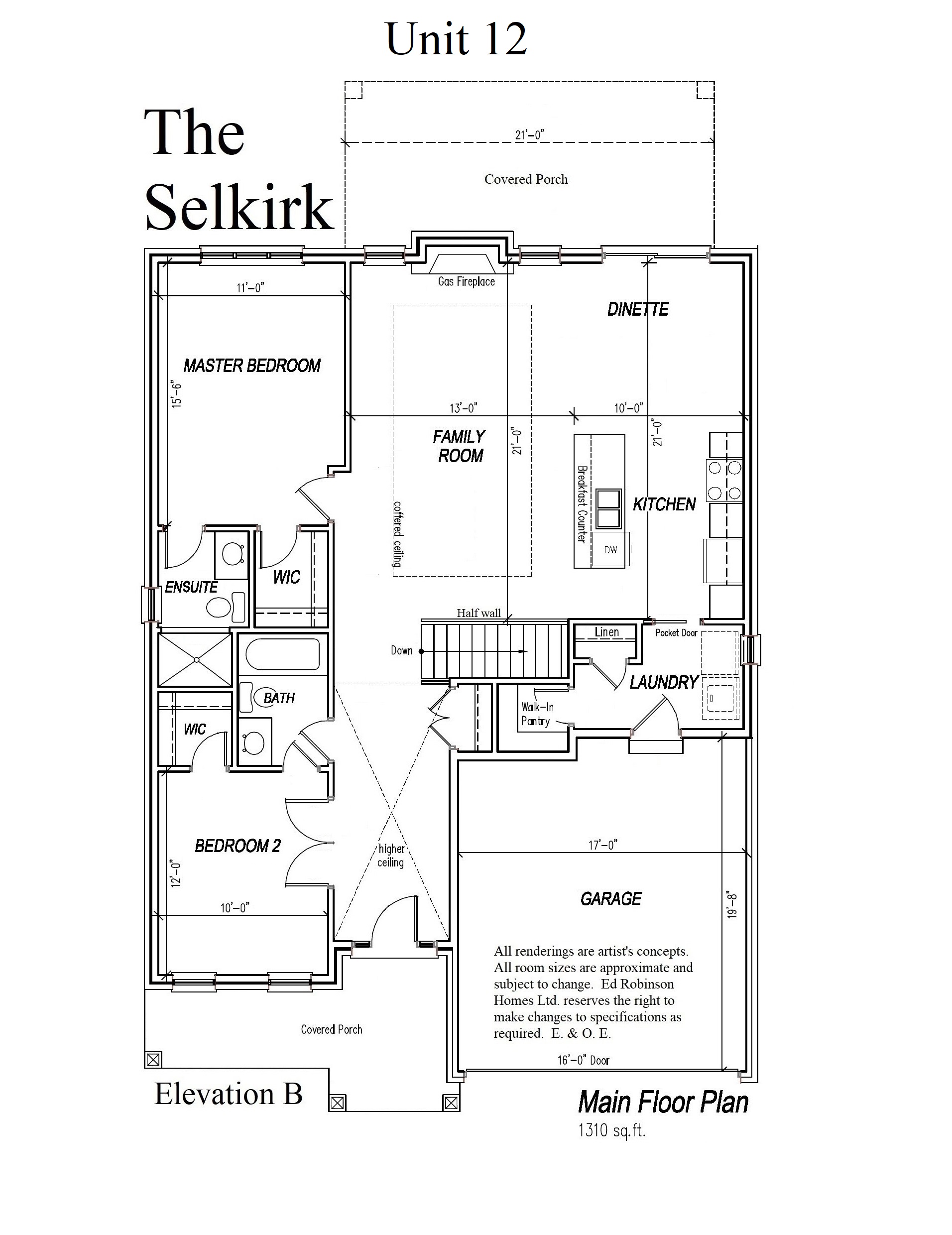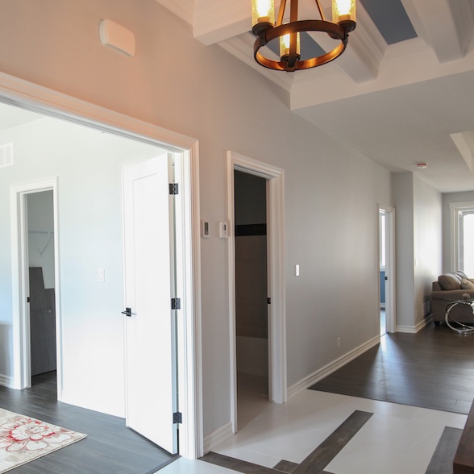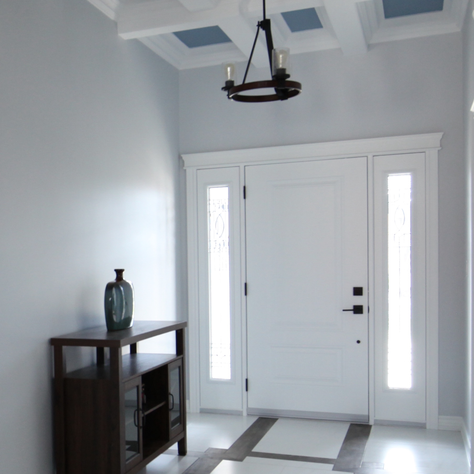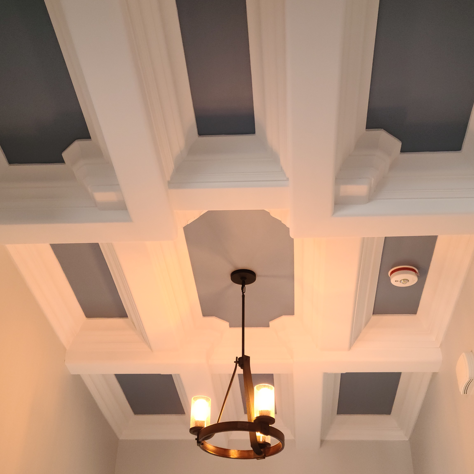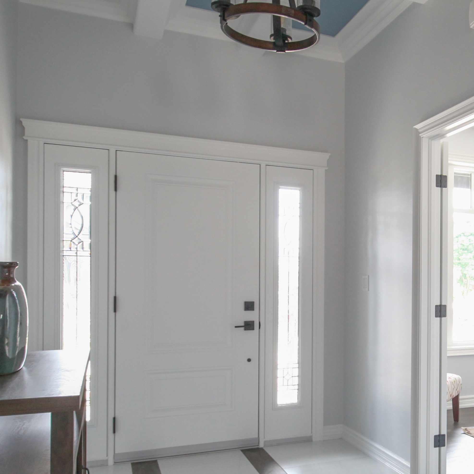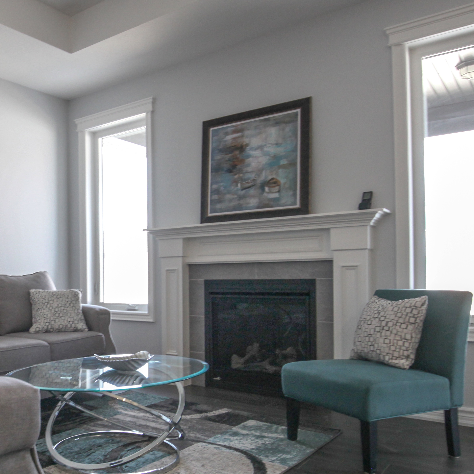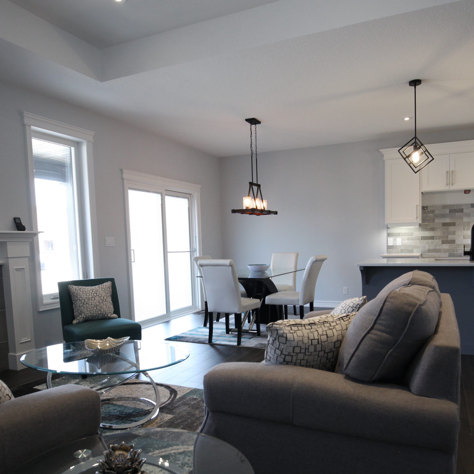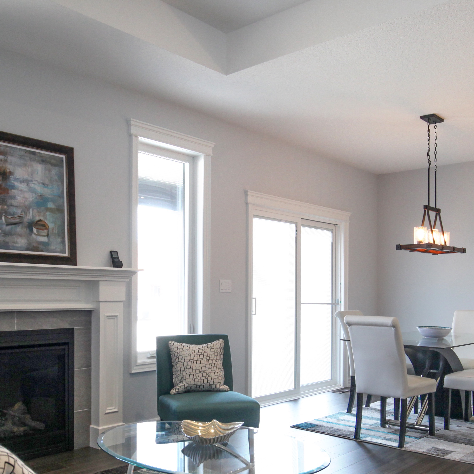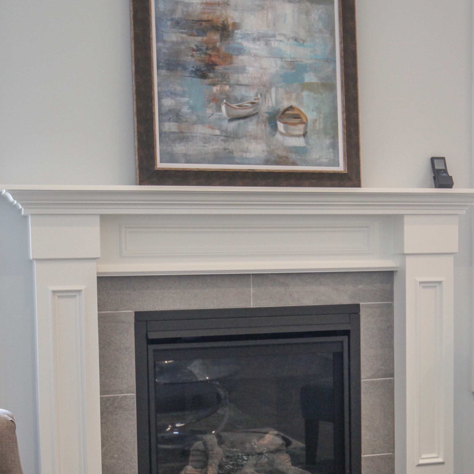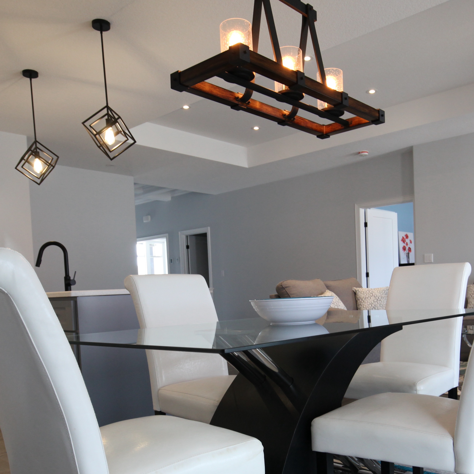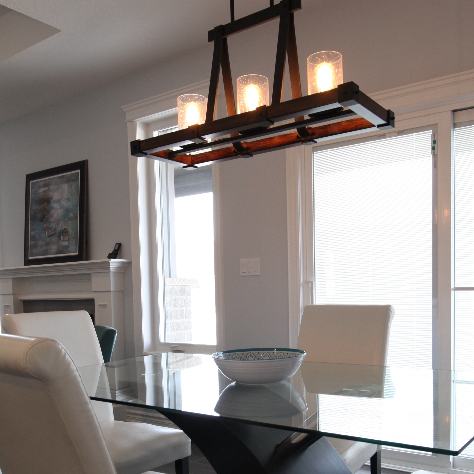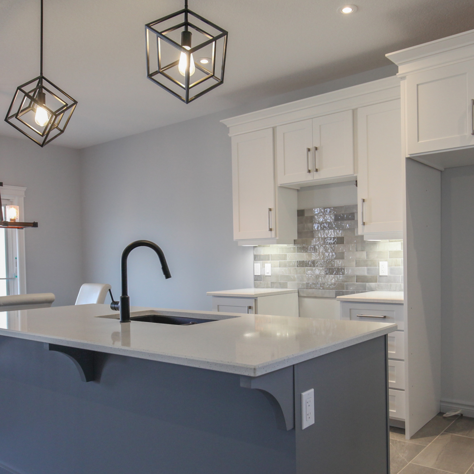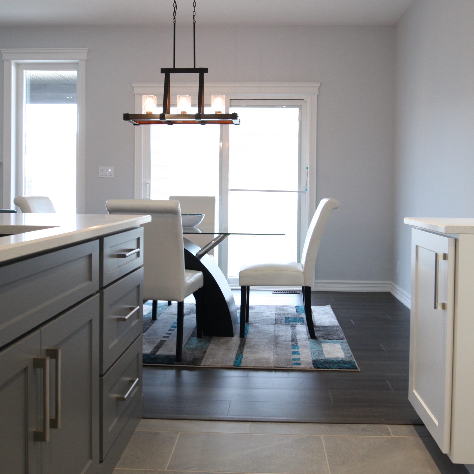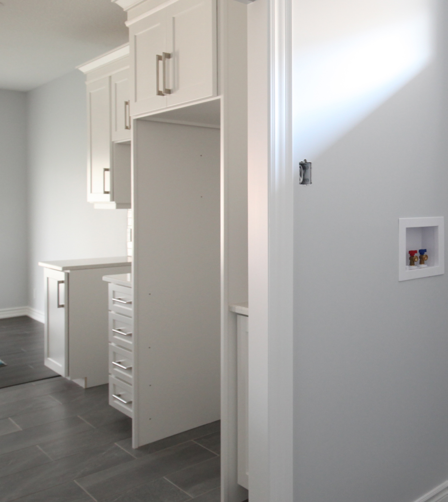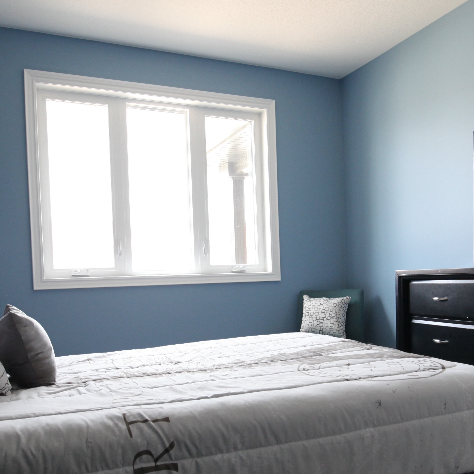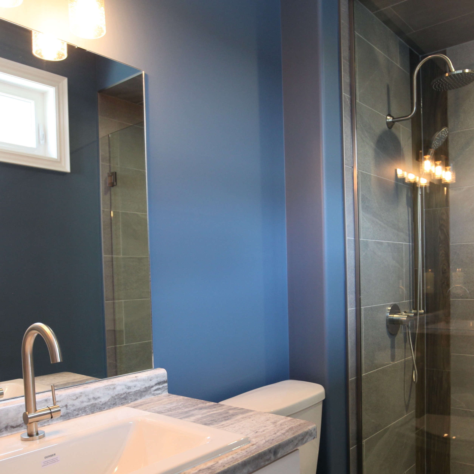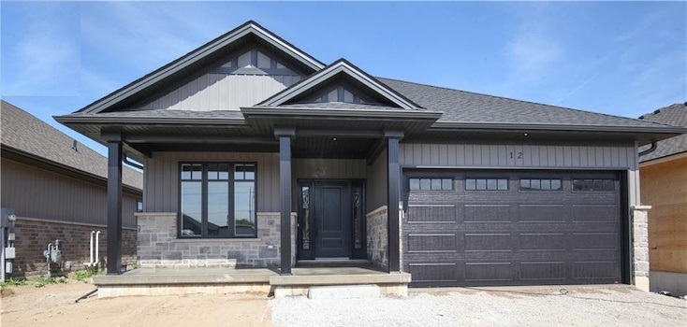
• 2 bedroom/2 bath
One of our most popular models, The Selkirk on Unit 12 boasts 1310 square feet of living space, loaded with many upgraded design features!
From the covered large front porch, enter through the wide front door to the impressive foyer featuring tile flooring with wood-look tile inlay and stunning ceiling design feature. 9’ ceilings throughout. Living room with 10’ coffered ceiling and gas fireplace. Dinette with doors to huge 21’ covered rear concrete porch. Kitchen with oversized island, quartz countertops and undercabinet lighting, leading to main floor laundry and walk-in pantry. Primary bedroom suite with walk in closet and ensuite featuring oversized tiled shower with custom glass doors. Rough-in for future 3-piece bathroom in basement.


